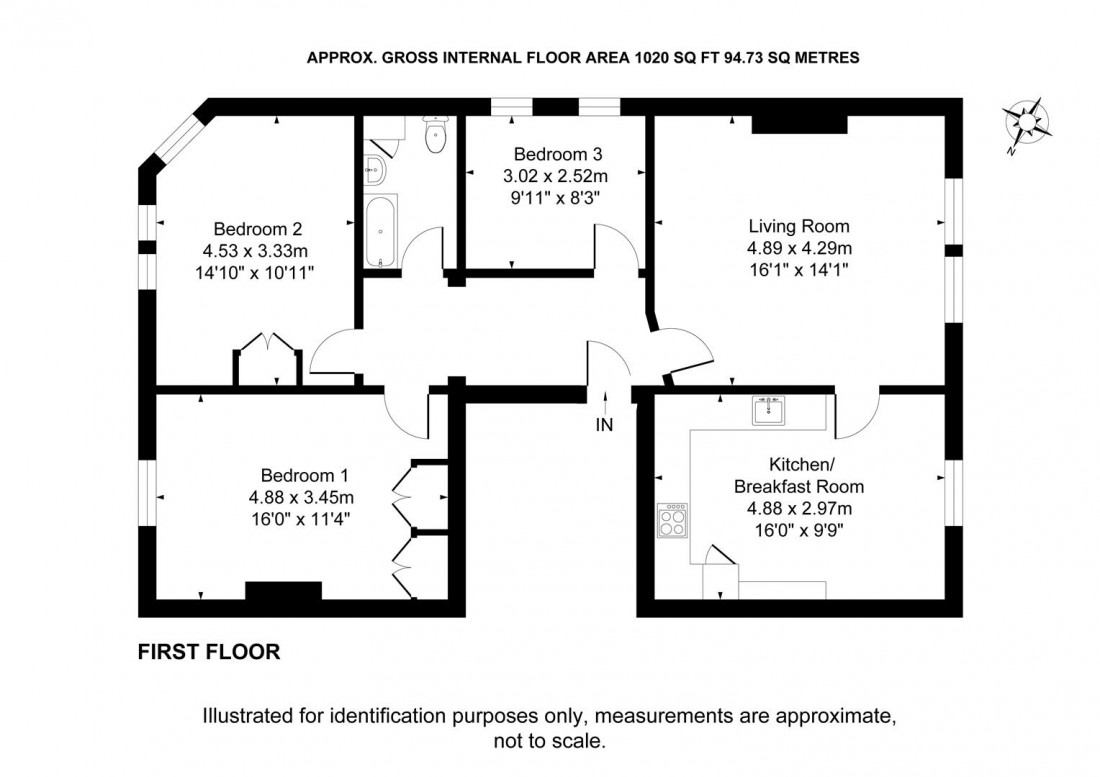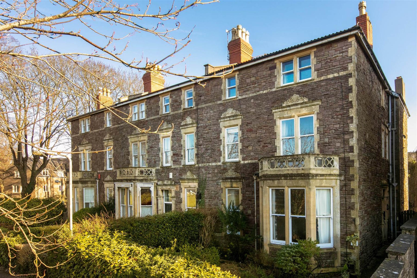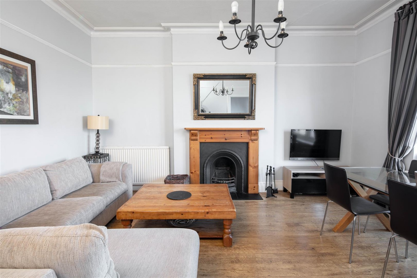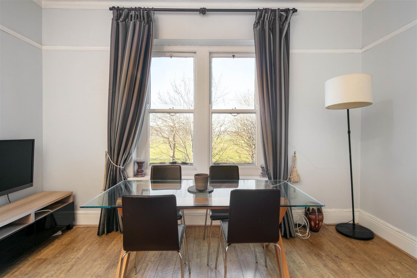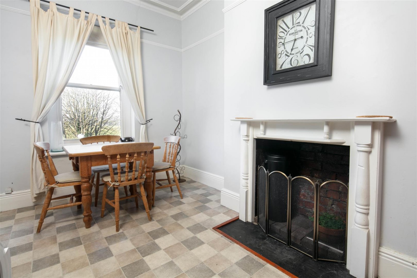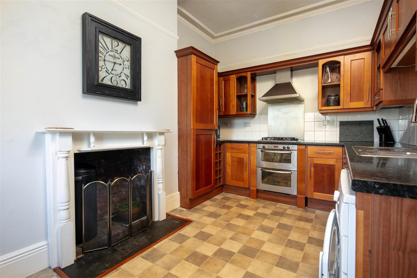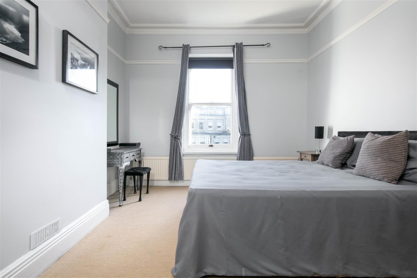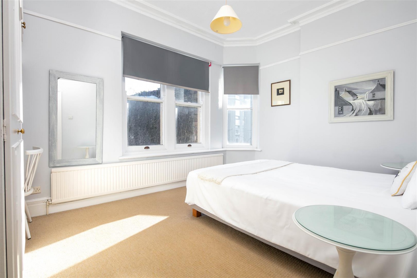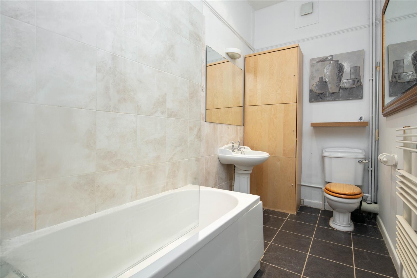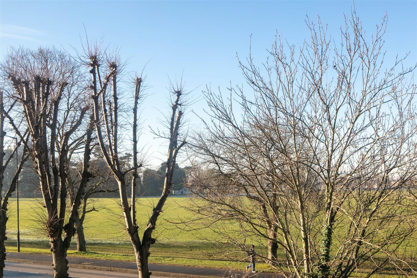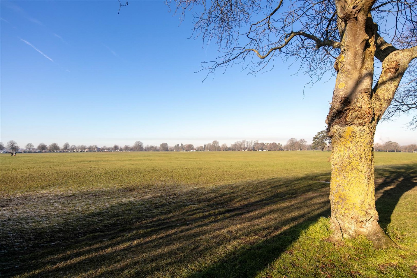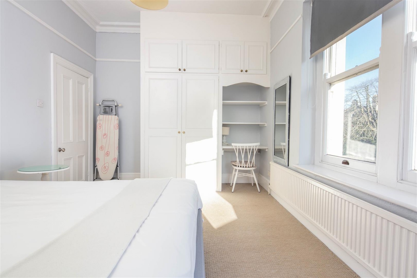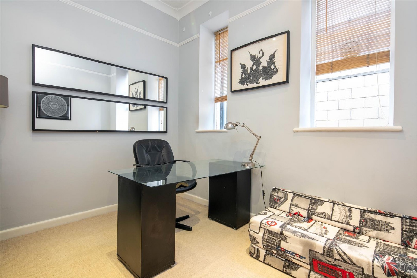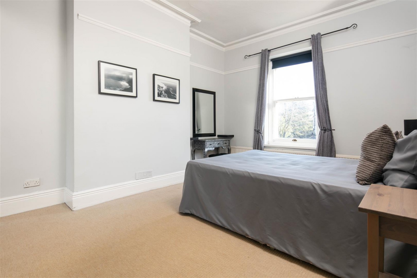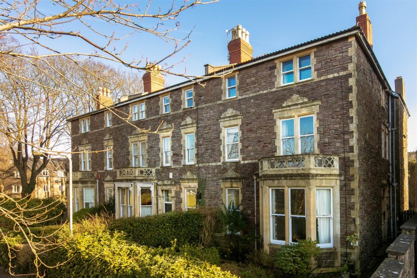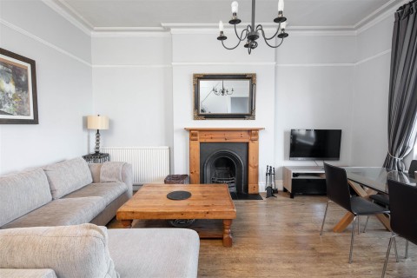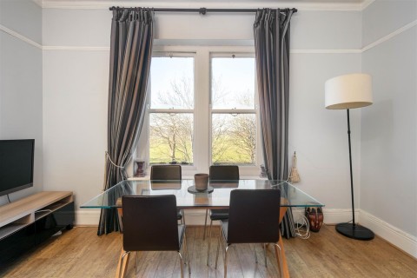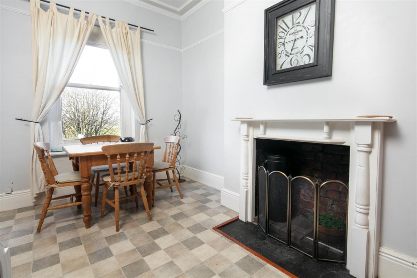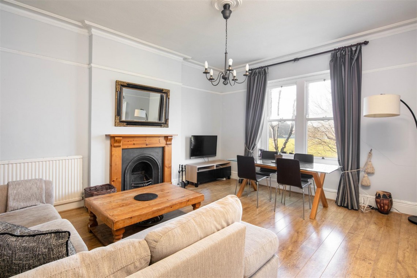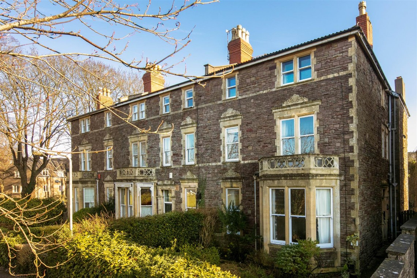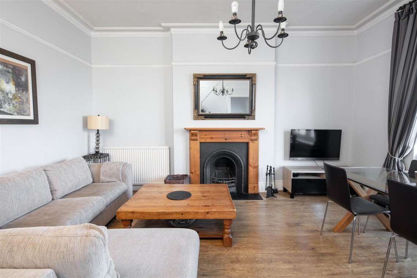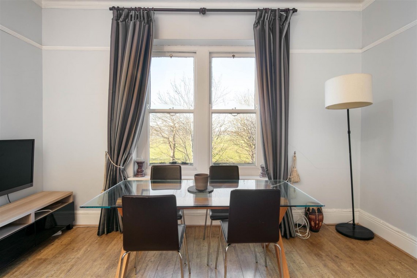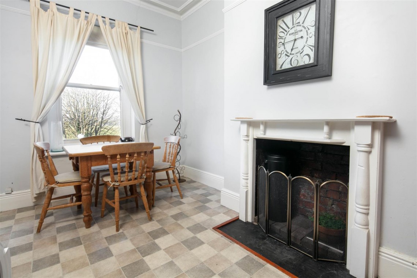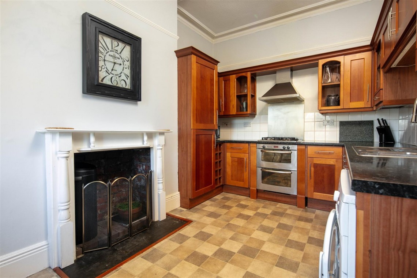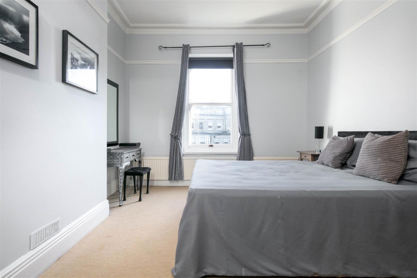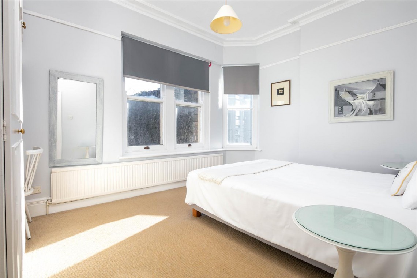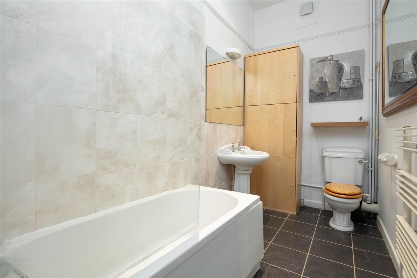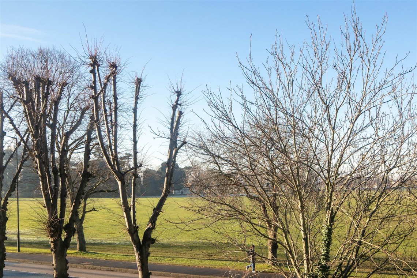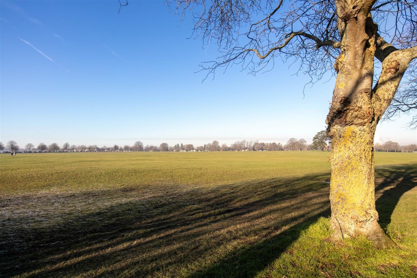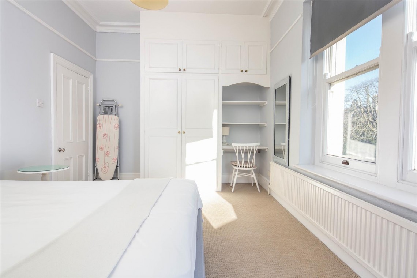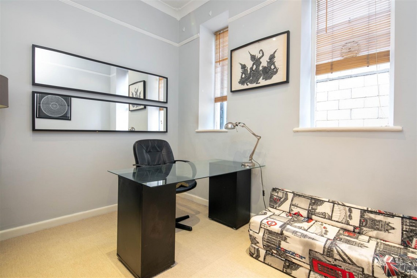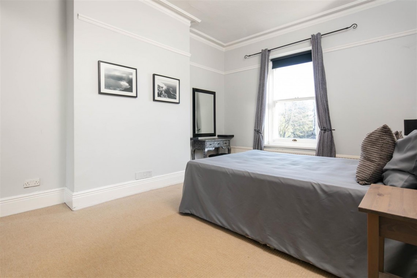SOLD STC
First Floor Flat, 42, Durdham Park, Redland, BS6 6XE
- Spectacular Views
- Lifestyle Location
- Period Property
- Spacious living
- No Onwards Chain
- 3 Bedrooms
- 1000 Sq Ft
- Gas Central Heating
The Property
Within the period conversion you are greeted by a well-maintained communal hallway detailed with Victorian tiling.
The Flat which is spans across the entire first floor has a separate living room and kitchen towards the front of the property.
The living room is spacious and bright with ample room for seating & dining, accustomed with a cast iron feature fireplace, desirable high ceilings with original covings / ceiling rose. The orientation is west facing ideal for evening sunsets that overlook the Green Downs afar.
The well-proportioned kitchen offers a variety of cupboards and worktop space including built in appliances, fridge / freezer, dishwasher, Gas oven and hob. Furthermore, you also have space for a small table to enjoy breakfast at whilst gazing the uninterrupted views presented.
Completing the accommodation is three generously proportioned double bedrooms all benefiting from large sash windows and ample storage space. There is also a family sized bathroom complete with tiled surround, shower over bath, W.C and wash basin.
Further benefits include gas central heating and the property is marketed with no onward chain.
Location
Redland is amongst the most sought after and coveted locations in the city and remains an incredibly popular suburb. There are excellent amenities on the nearby Whiteladies Road which provide a wide range of supermarkets, shops, restaurants and pubs. A choice of primary and secondary schools are nearby and, in addition, there is excellent access to the City, as well as to Cribbs Causeway and the motorway network. The property is ideally located for both Bristol University and the Bristol Royal Infirmary.
Other Information
Ground rent: £1 PA
Service charges: £80 pcm
Share of Freehold
Council Tax: D
Please Note
Hollis Morgan endeavour to make our sales details clear, accurate and reliable in line with the Consumer Protection from Unfair Trading Regulations 2008 but they should not be relied on as statements or representations of fact and they do not constitute any part of an offer or contract. All Hollis Morgan references to planning, tenants, boundaries, potential development, tenure etc is to be superseded by the information provided in your solicitors enquiries. It should not be assumed that this property has all the necessary Planning, Building Regulation or other consents. Any services, appliances and heating system(s) listed may not been checked or tested and you should rely on your own investigations. The seller does not make any representation or give any warranty in relation to the property and we have no authority to do so on behalf of the seller. Please note that in some instances the photographs may have been taken using a wide angle lens.
