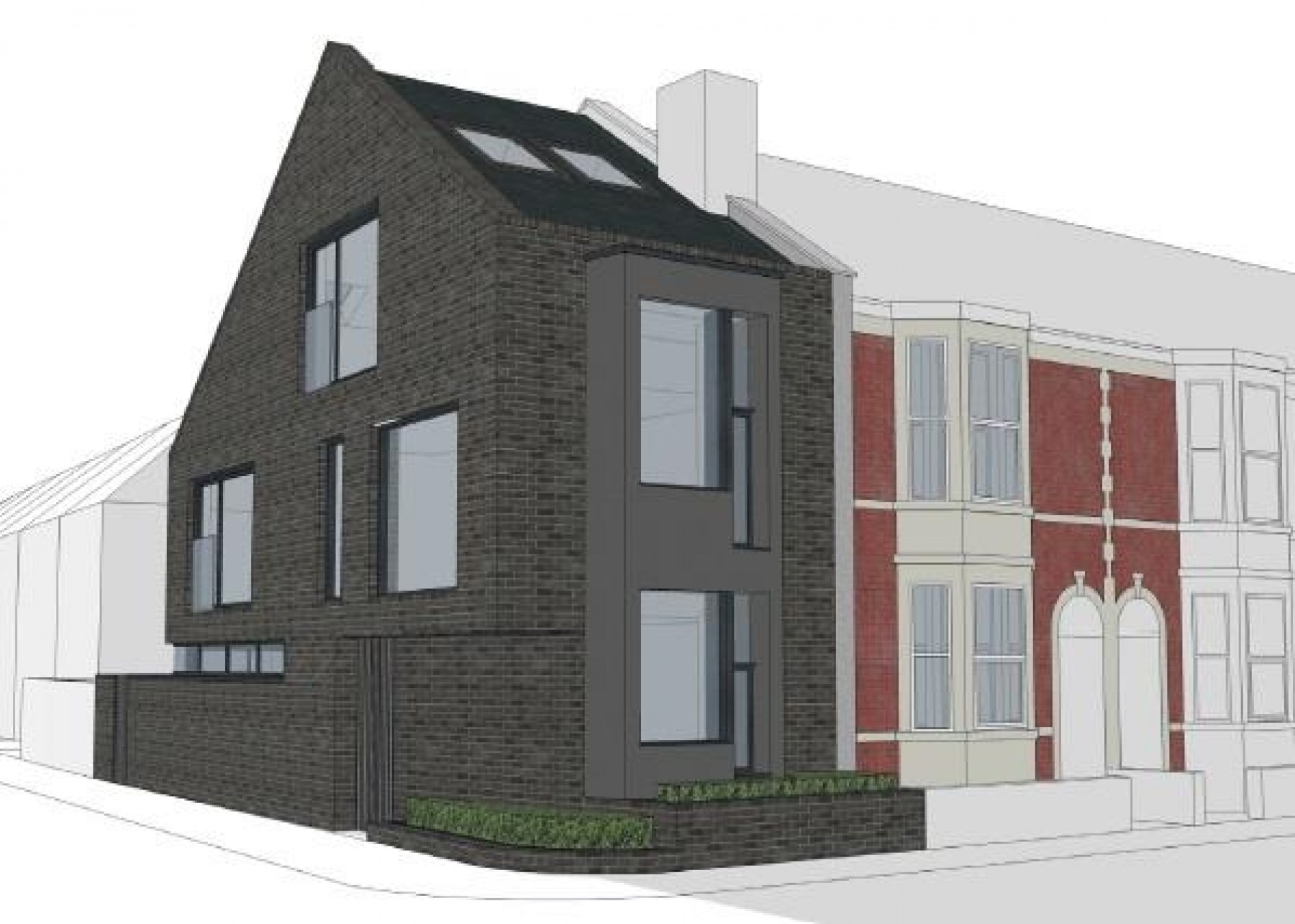Sold @ Auction £77,000
Land Adjacent to 34, Glendare Street, Barton Hill, BS5 9SG
- FOR SALE BY PUBLIC AUCTION
- WEDNESDAY 31ST JULY 2019
- ALL SAINTS CHURCH, CLIFTON, BS8 2HY
- SITE OPEN FOR INSPECTION
- DOWNLOAD ONLINE LEGAL PACKS
- BUILDING PLOT
- PLANNING GRANTED
- QUIRKY DESIGN
- 3 BED + COURTYARD
- END OF TERRACE
FOR SALE BY AUCTION
*** SOLD @ HOLLIS MORGAN JULY AUCTION ***
GUIDE £70,000 +++
SOLD @ £77,000
LOT NUMBER 7
Wednesday 31st July 2019 ( NEW DATE )
All Saints Church Pembroke Road, Clifton, Bristol BS8 2HY
Legal packs will be available for inspection from 18:00.
The sale will begin promptly at 19:00
THE LAND
A Freehold corner parcel of land forming the end terrace of Glendare Street and March Lane.
LOCATION
Glendare Street is located within the popular suburb of Barton Hill, a popular area within a few minutes of the vibrant Church road with its eclectic range of independent shops,pubs, bars, cafes, restaurants and convenience stores and Netham Park. Easy access to the City Centre by car or train with the train station close by.
THE OPPORTUNITY
PLANNING GRANTED - NEW BUILD
Planning has been granted to erect a new build quirky end of terrace architect designed Freehold property.
The new building will be arranged over three floors with bright and airy accommodation plus a courtyard garden.
DIMENSIONS OF NEW BUILD
Ground floor = 390 sq ft
First floor = 415 sq ft
Second floor = 253 sq ft
Total = 1,058 sq ft
PLANNING GRANTED
Decision : GRANTED subject to condition(s)
Application no: 17/06481/F
Type of application: Full Planning
Site address: Land Adjacent To 34, Glendare Street, Bristol.
Description of development: Construction of a three storey, 3 bedroom end-of-terrace house.
Agent: Gambles Architects
Committee/delegation date: 16.02.18
Date of Notice: 16.02.18
PROPOSED SCHEDULE
GROUND FLOOR
Entrance Hall
Kitchen Diner
Bed 1 / Reception
Courtyard Garden
Bike / Bin Store
FIRST FLOOR
Living Room
Bedroom 2
Bathroom
SECOND FLOOR
Bedroom 3
Bathroom
PLANNING INFORMATION
Full details of the proposed scheme and drawings can be downloaded with the online legal pack.
EPC
For full details of the EPC please refer to the online legal pack.
AUCTION PROPERTY DETAILS DISCLAIMER
Hollis Morgan endeavour to make our sales details clear, accurate and reliable in line with the Consumer Protection from Unfair Trading Regulations 2008 but they should not be relied on as statements or representations of fact and they do not constitute any part of an offer or contract. All Hollis Morgan references to planning, tenants, boundaries, potential development, tenure etc is to be superseded by the information contained in the legal pack. It should not be assumed that this property has all the necessary Planning, Building Regulation or other consents. Any services, appliances and heating system(s) listed have not been checked or tested. Please note that in some instances the photographs may have been taken using a wide angle lens. The seller does not make any representation or give any warranty in relation to the property and we have no authority to do so on behalf of the seller.

