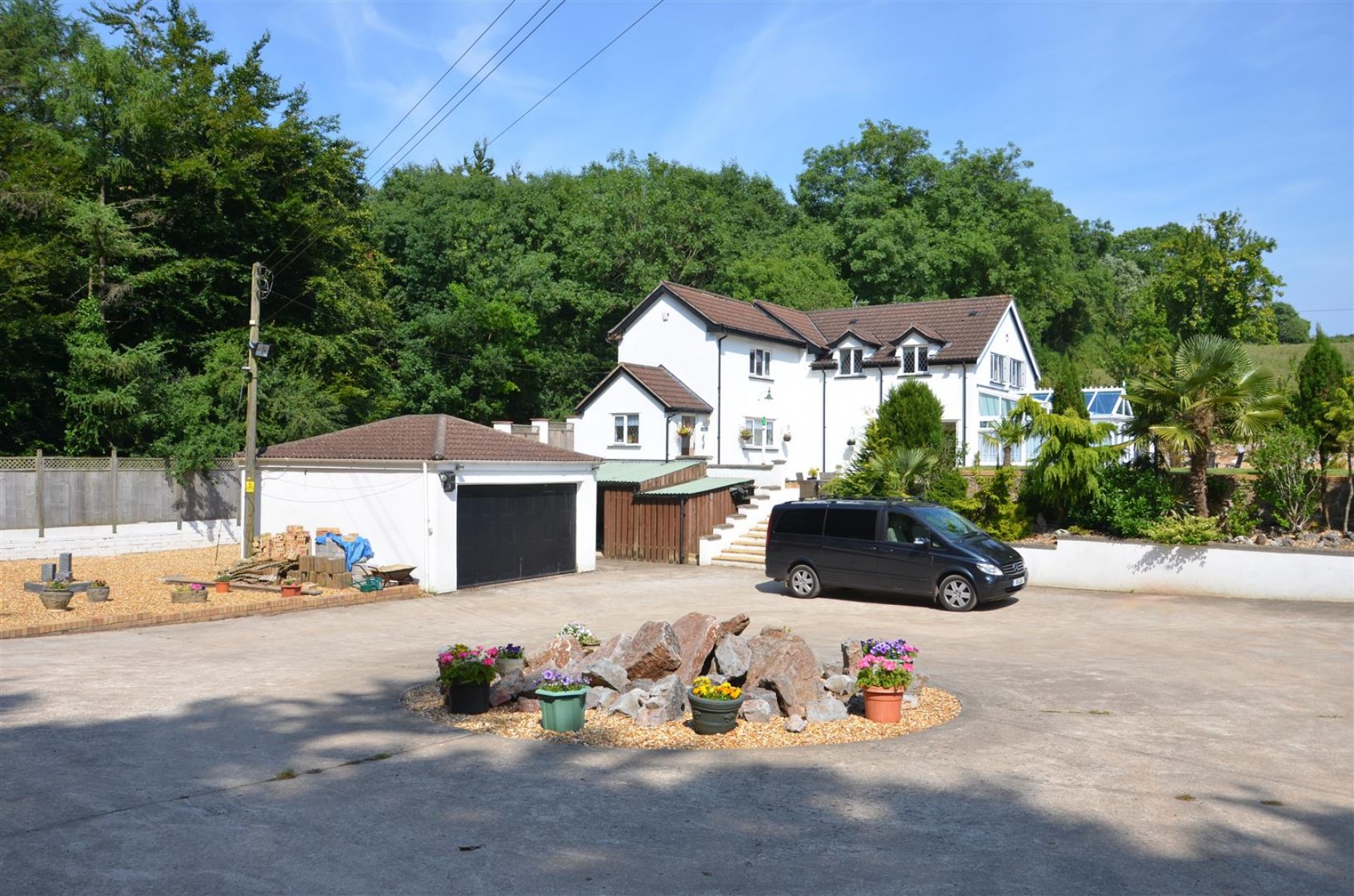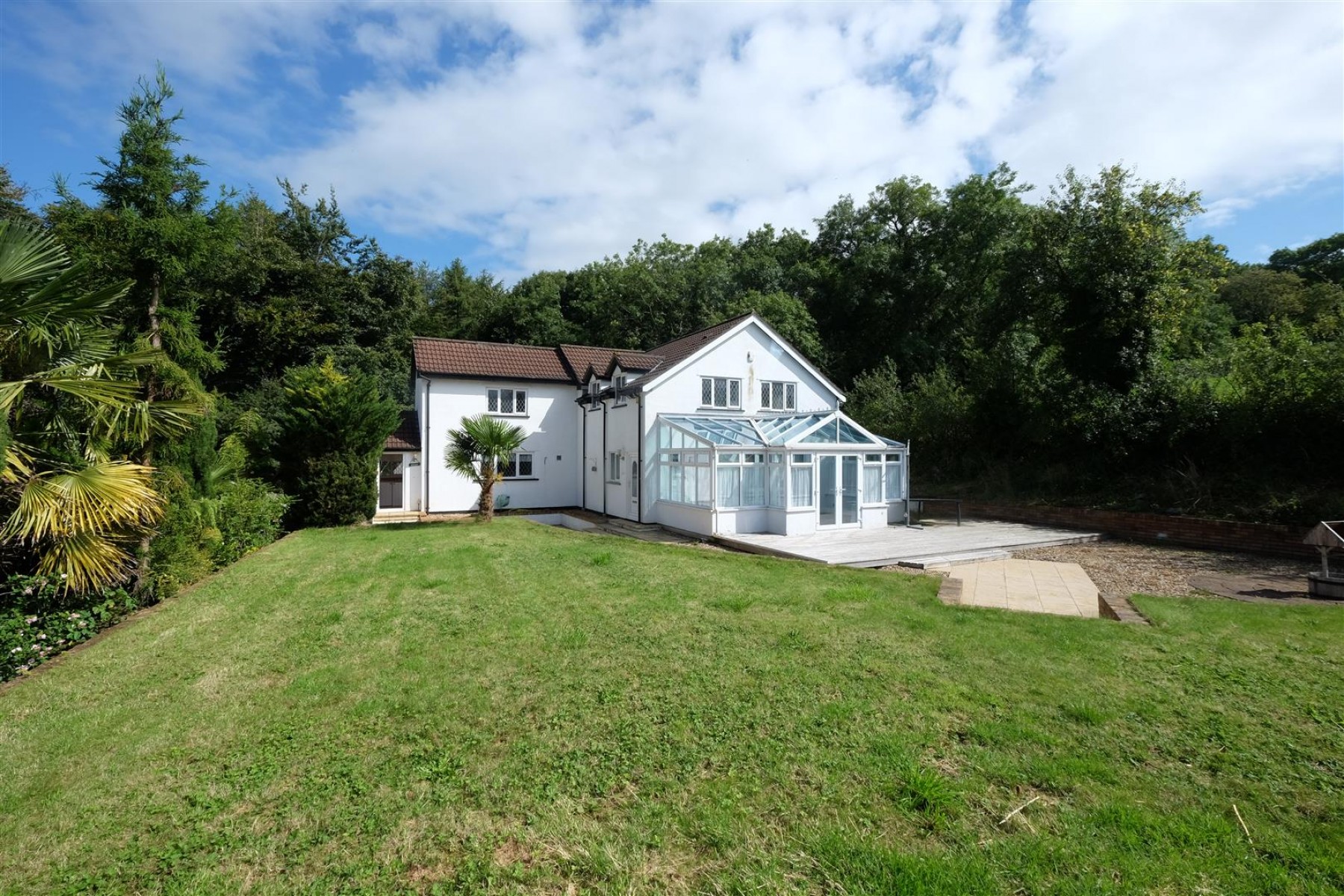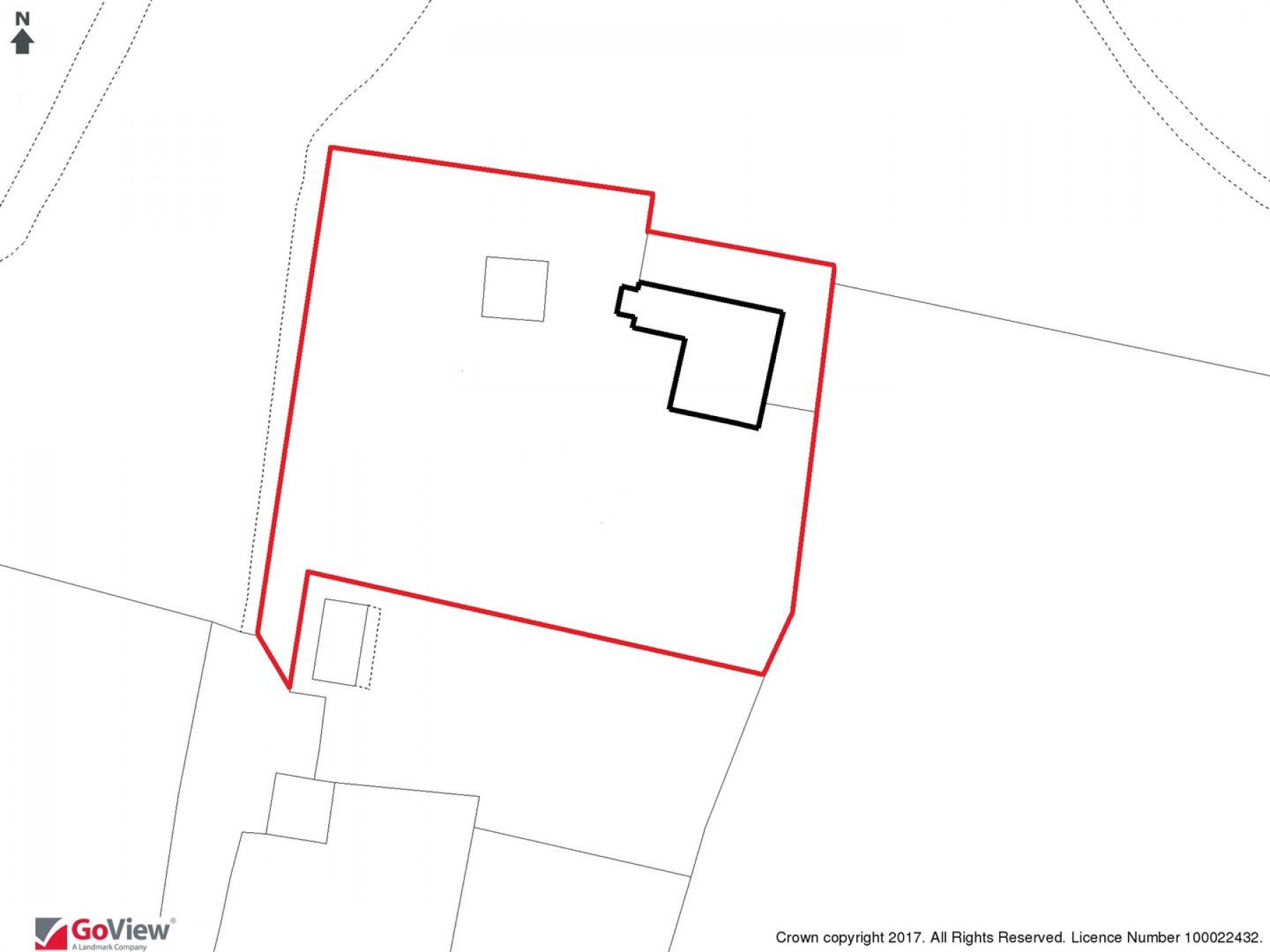Lot 10
Spring Cottage Wrington Hill, Wrington, BS40 5PR
Sold @ Auction £470,000
- For Sale By Public Auction
- Wednesday 29th November
- All Saints Church, Clifton, BS8 2HY
- Weekly Set Viewings
- Download Online Legal Packs
- NOVEMBER 2017
- DETACHED FAMILY HOME
- SCOPE FOR ANNEX / PLOT
- WOULD SUIT COMMERCIAL USE
- 6 WEEK COMPLETION
FOR SALE BY AUCTION
*** SOLD @ NOVEMBER AUCTION – 95% SUCCESS RATE AND OVER £10M OF LAND AND PROPERTY SOLD ***
LOT NUMBER 10
Wednesday 29th November 2017
All Saints Church Pembroke Road, Clifton, Bristol BS8 2HY
Legal packs will be available for inspection from 18:00.
The sale will begin promptly at 19:00
EXTENDED COMPLETION
Completion is set for 6 weeks or earlier subject to mutual consent.
WEEKLY SET VIEWING
*** OPEN VIEWING SATURDAY 7th OCTOBER @ 12:00 ***
Viewings by appointment with Hollis Morgan - please contact Mike Hayne 0117 973 65 65
The property is OPEN FOR 30 MINUTES but please leave a minimum of 15 minutes to inspect the property.
Hollis Morgan would be grateful if you could arrive promptly to inspect the properties at the START of the specified times as we have scheduled viewings throughout the day and CANNOT wait for late arrivals.
You do not need to book an appointment as it is a set viewing – simply arrive at the stated time and a member of the Hollis Morgan Auction team will take your details and show you the property.
Please note there are no viewings on Bank Holidays or on the day of the auction.
SOLICITORS
Michael Coward
Licensed Conveyancer
bplsolicitorslimited
City Point | Temple Gate | Bristol | BS1 6PL
DX 7811 Bristol
Tel 0333 370 4308
Fax 0333 370 4301
Switchboard 0333 370 4300
Michael.Coward@bplaw.co.uk
www.bplaw.co.uk
ONLINE LEGAL PACKS
Digital Copies of the Online legal pack can be downloaded Free of Charge.
Please visit the Hollis Morgan Website and select the chosen lot from our Current Auction List.
Follow the RED link to "Download Legal Packs" For the first visit you will be required to register simply with your email and a password.
Having set up your account you can download legal packs or if they are not yet available they will automatically be sent to you when we receive them.
You will be automatically updated by email if any new information is added.
*** STAY UPDATED *** By registering for the legal pack we can ensure you are kept updated on any changes to this Lot in the build up to the sale.
THE PROPERTY
Spring Cottage is a four bedroom detached family home ( 1883 Sq Ft ) arranged over two floors occupying an elevated and private position at very end of a private Lane backing onto Goblin Coombe Woods and fronting open Pastureland.
The property occupies a large gated plot of circa 0.5 Acre with raised gardens, outbuildings and parking for upto 15 vehicles.
FLIGHT PATH
Buyers should note that like most of the surrounding area Spring Cottage is within the Flight path and there is Aircraft noise at the property.
LOCATION
Located on the Northern outskirts of the desirable village of Wrington, Spring Cottage occupies the end plot on a private lane accessed off Wrington Hill. Situated with good access to local amenities and surrounded by beautiful countryside, Wrington (www.wringtonsomerset.org.uk) is the jewel in the crown of the Wrington Vale and one of the most sought after villages in North Somerset. Picturesque with a lengthy and interesting history, it benefits from facilities usually reserved for a larger town, including two pubs (one with an excellent restaurant), church and a chapel, a primary school (awarded 'Outstanding' by Ofsted), post office, public transport, petrol station, pharmacy, satellite doctor's surgery, dentist, coffee shop, grocery shop off licence/convenience shop and even two florist/gift shops (one in the village centre and one on the outskirts). Secondary schooling is available at nearby Churchill Academy and Sixth Form Centre (www.churchill.n-somerset.sch.uk), also recently awarded 'Outstanding' by Ofsted (with transport for local children provided daily), and which also benefits from a modern sports complex open to the general public. Further schools, both state and private, are at Bristol, Backwell, Wraxall and the Chew Valley. The area around is well known for its beauty and offers a variety of community pursuits. Indeed, riding, walking, fishing, sailing and dry skiing are just some of the activities available within a few miles. The village itself is within commuting distance of Bristol and the seaside town of Weston-super-Mare and there is access to the motorway network at Clevedon (junction 20) and St. Georges (junction 21). There is an international airport at Lulsgate and a mainline railway station at Yatton.
THE OPPORTUNITY
FAMILY HOME
Reduced price for Sale by Public Auction - A fine family home with gardens.
DEVELOPMENT / ANNEX
The large plot could be split into two sites or scope to build and Annex in the grounds - subject to consents
B & B / OTHER COMMERCIAL USE
Given the private position and parking facilities it could be used as a B & B to service Bristol Airport or other commercial ventures such as Kennels etc.
ACCOMMODATION SCHEDULE
Entrance Hall
Accessed from the front of the property, the entrance hall has laminate wooden flooring, ceiling light, a window to the conservatory, doors to the living room, dining room, kitchen / breakfast room and with stairs to the first floor landing.
Cloakroom
A side aspect room with an obscure glazed window, ceiling light, radiator, tiled flooring, low level WC, vanity unit incorporating wash hand basin. Extractor fan.
Living Room - 5.49m x 4.67m (18 x 15'4)
A lovely, light and airy room with a rear aspect uPVC double glazed window, and uPVC double glazed French Doors leading into the conservatory, there is coved ceiling, two ceiling light features, laminate wooden flooring, radiators and a feature fireplace. There are also two wall light points and an opening to the dining room.
Dining Room 4.67m x 3.68m (15'4 x 12'1)
The dining room also has a rear aspect uPVC double glazed window, ceiling light feature, radiator, coved ceiling, laminate wooden flooring, doors to the entrance hall and the rear patio / BBQ area.
Conservatory - 6.20m x 2.84m (20'4 x 9'4)
A delightful room of a uPVC double glazed and brick wall construction, with uPVC double glazed French Doors leading out on to the garden area.
Power, lighting and slate effect tiled flooring.
Kitchen / Breakfast Room - 5.18m x 3.10m (17 x 10'2 )
A pretty well equipped kitchen / Breakfast room with a uPVC double glazed window and a door leading to the rear lobby.
Fitted with a range of base and eye level units, work-surfaces over, tiled splash-backs to water sensitive areas, under pelmet lighting, inset ceramic Belfast style sink with mixer tap over, space for a large Rangemaster style cooker, with an extractor hood over, integrated dishwasher, washing machine and fridge / freezer, breakfast bar area, tiled flooring, ceiling spotlights.
Rear Lobby Area / Utility Room
A useful area with a door leading to the garden, with tiled flooring, ceiling light, radiator, space for a tumble dryer, work-top.
First Floor Landing
Coved ceiling, ceiling light, loft hatch giving access to the roof space, three wall light points.
Master Bedroom - 5.61m x 3.30m (18'5 x 10'10 )
A large rear and side aspect room with uPVC double glazed windows, coved ceiling, ceiling light, radiator, laminate wooden flooring.
Bedroom Two - 3.89m x 3.12m (12'9 x 10'3 ) - A slightly smaller bedroom than bedroom one, but with an en-suite shower room.
A front aspect room with a uPVC double glazed window, ceiling light, radiator, laminate wooden flooring.
En-Suite Shower Room
Part tiled walls, ceiling spotlights, radiator, extractor fan, vanity unit incorporating wash hand basin, low level WC and a large double size shower enclosure with a wall mounted mains shower system.
Bedroom Three - 3.58m x 3.30m (11'9 x 10'10 )
A rear aspect room with a uPVC double glazed window, ceiling light, radiator, laminate wooden flooring.
Bedroom Four - 3.33m x 3.15m (10'11 x 10'4)
A front and side aspect room with uPVC double glazed windows, ceiling light, radiator, laminate wooden flooring.
Family Bathroom
A side aspect room with an obscure uPVC double glazed window, ceiling spotlights, heated towel rail, tiled flooring, extractor fan.
Suite comprising low level WC, vanity unit incorporating wash hand basin, large, glazed, double sized walk in shower area with a wall mounted mains shower system. Also with a fabulous Jacuzzi spa bath feature, with a mixer tap shower head.
Outside
Outside to the front of the property there is a superb, large courtyard style area with off street parking for at least 15-20 cars, should it be required, there is ample space for a caravan, mobile home or boat etc, this area could be used for business purposes, perhaps, there is also a detached double garage, an outbuilding and a shelter / shed area. The whole frontage is enclosed with walling, and fencing, there is a double iron gated access to the main drive.
EPC
For full details of the EPC please refer to the online legal pack.
BUYER'S PREMIUM
Please be aware all purchasers are subject to a £750 + VAT (£900 inc VAT) buyer's premium which is ALWAYS payable upon exchange of contracts whether the sale is concluded before, during or after the auction date.
GUIDE PRICE
An indication of the seller's current minimum acceptable price at auction. The guide price or range of guide prices is given to assist consumers in deciding whether or not to pursue a purchase. It is usual, but not always the case, that a provisional reserve range is agreed between the seller and the auctioneer at the start of marketing. As the reserve is not fixed at this stage and can be adjusted by the seller at any time up to the day of the auction in the light of interest shown during the marketing period, a guide price is issued. This guide price can be shown in the form of a minimum and maximum price range within which an acceptable sale price (reserve) would fall, or as a single price figure within 10% of which the minimum acceptable price (reserve) would fall. A guide price is different to a reserve price (see separate definition). Both the guide price and the reserve price can be subject to change up to and including the day of the auction.
RESERVE PRICE
The seller's minimum acceptable price at auction and the figure below which the auctioneer cannot sell. The reserve price is not disclosed and remains confidential between the seller and the auctioneer. Both the guide price and the reserve price can be subject to change up to and including the day of the auction.
PRE AUCTION OFFERS
Some properties may be available to buy prior to the auction.
Pre auction offers can be only submitted by completing the OFFER FORM which can be downloaded with the online legal pack - please email the COMPLETED form to – olly@hollismorgan.co.uk.
Please note offers will not be considered until you have VIEWED the property and the COMPLETE LEGAL PACK has been released.
In the event of an offer being accepted the property will only be removed from the auction and viewings stopped once contracts have successfully EXCHANGED subject to the standard auction terms and payment of the buyer’s premium ( £900 ) to Hollis Morgan.
Contracts can be signed either via the solicitors or at the Hollis Morgan offices subject to appointment.
SURVEYS AND VALUATIONS
If you would like to arrange a survey or mortgage valuation of this Lot BEFORE the auction please instruct your appointed surveyor to contact Hollis Morgan and we will arrange access for them to inspect the property. Please note that buyers CANNOT attend the surveys and the surveyors are responsible for collecting and returning keys to the Hollis Morgan offices in Clifton.
BIDDING AT THE AUCTION
This property is for sale by public auction and if you intend to bid please bring the following:
Proof of identity (valid passport or photo driving licence).
Proof of address (bank statement, recent utility bill, council tax bill or tenancy agreement).
10% deposit payment.
Buyers premium payment.
Details of your solicitor.
PAYING THE DEPOSIT & BUYERS PREMIUM
We can only accept the following at the auction:
Personal or Company Cheque
Bankers Draft
Debit Card ( NOT CREDIT CARD )
TELEPHONE AND PROXY BIDDING
If you cannot attend the auction (although we strongly advise you do) you can make a TELEPHONE or PROXY BID. This authorises the auctioneer to bid on your behalf up to a pre-set limit. Forms and relevant conditions are available to download with the online legal pack. A completed form, ID and two cheques (one for the 10% deposit and one for the Buyer's Administration Fee of £900) are required by the Auction Department at least two full working days before the auction.
AUCTION BUYERS GUIDE VIDEO
We have short video guides for both buying and selling by Public Auction on the Hollis Morgan Website. If you have any further questions regarding the process please don’t hesitate to contact Auction HQ.
TESTIMONIALS
We are very proud of what our past clients have say about us - please visit the Hollis Morgan website to read their testimonials.
CHARITY OF THE YEAR
Hollis Morgan are supporting Bristol based “ Life for a Cure” as our 2017 Charity of the year which aims ‘a LIFE for a CURE’, to raise funds in support of finding the ‘Ultimate Vaccine’ for Meningitis B. We are delighted to announce that 5 % of every buyer’s premium will be donated to ‘a Life for a Cure’ which was founded as both a legacy to Ryan and to help raise awareness and valuable funds in search of the ultimate vaccine. This Bristol charity run purely on a voluntary basis is simply about working together to stop other amazing young lives being lost to meningitis. - to learn more about Ryans Story and this fantastic cause please visit there website. www.ryanbresnahan.org/ In 2016 we raised £4,000 for Bristol based housing charity “Home Start” to learn more visit the charity section of our website - www.hollismorgan.co.uk/charity/
RENTAL APPRAISAL
The local lettings experts say:
The Bristol Residential Letting Co have determined this property’s viability for investment, we are pleased to offer our services to investors that are interested in purchasing the property at Spring Cottage.
If you would like to discuss more detail on the potential for rental, you can call Josh (0117 370 8818) for a no obligation discussion. He will be very happy to advise on maximising the return on this



